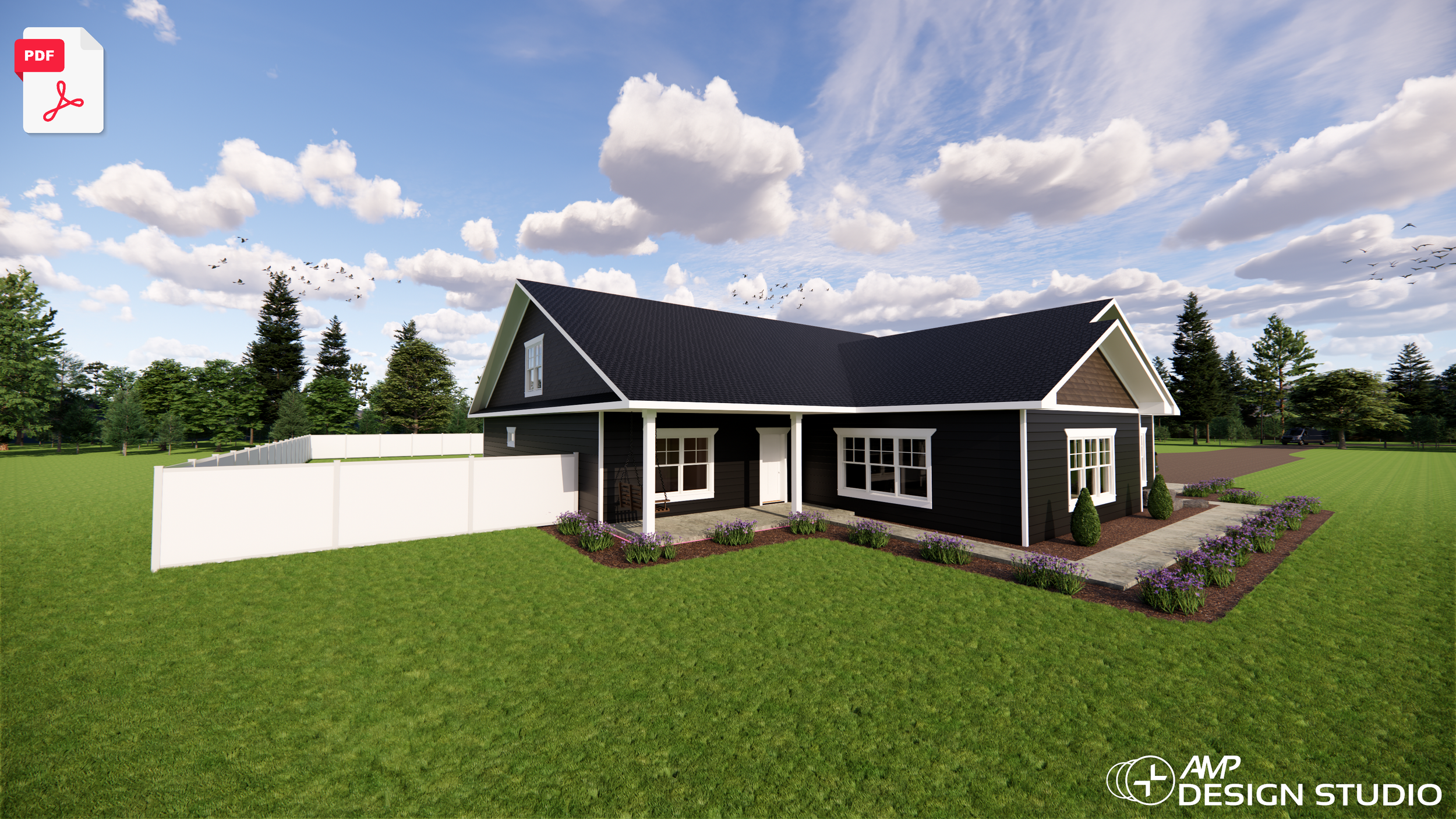The Chestnut (PDF File)
This stunning 4-bedroom, 3-bathroom rambler effortlessly combines classic Craftsman charm with versatile, modern living spaces. Designed with convenience in mind, this home offers everything you need on the main floor, including a spacious primary suite with a luxurious en-suite bath and walk-in closet, plus two additional bedrooms, open-concept living areas, and even a charming covered front porch and expansive rear patio for outdoor enjoyment.
But that’s not all—this home also boasts a thoughtfully designed second floor, featuring an extra bedroom, bathroom, and a versatile flex space that can adapt to your lifestyle needs, whether as a home office, playroom, or guest suite. Additional storage space makes this home as functional as it is beautiful, blending classic style with flexible, modern features you’ll love for years to come.
***This document being purchased has been created by a drafter whom is not licensed as an Architect, Engineer PLS, etc. in your state. Any liability arising from the use of these plans are the sole responsibility of the user of these plans. All structural material should be specified by an engineer, structural designer, or structural material manufacturer or supplier. Floor plans and designs depicted, described or otherwise conveyed on this sheet may be subject to Copyright or Trademark by Accelerated Media Products LLC. or other interested parties. Therefore any reproduction, distribution, dissemination, etc. is strictly forbidden without the written consent of Accelerated Media Products LLC. or it's controlling interested parties.***
One-time use License ONLY.
This stunning 4-bedroom, 3-bathroom rambler effortlessly combines classic Craftsman charm with versatile, modern living spaces. Designed with convenience in mind, this home offers everything you need on the main floor, including a spacious primary suite with a luxurious en-suite bath and walk-in closet, plus two additional bedrooms, open-concept living areas, and even a charming covered front porch and expansive rear patio for outdoor enjoyment.
But that’s not all—this home also boasts a thoughtfully designed second floor, featuring an extra bedroom, bathroom, and a versatile flex space that can adapt to your lifestyle needs, whether as a home office, playroom, or guest suite. Additional storage space makes this home as functional as it is beautiful, blending classic style with flexible, modern features you’ll love for years to come.
***This document being purchased has been created by a drafter whom is not licensed as an Architect, Engineer PLS, etc. in your state. Any liability arising from the use of these plans are the sole responsibility of the user of these plans. All structural material should be specified by an engineer, structural designer, or structural material manufacturer or supplier. Floor plans and designs depicted, described or otherwise conveyed on this sheet may be subject to Copyright or Trademark by Accelerated Media Products LLC. or other interested parties. Therefore any reproduction, distribution, dissemination, etc. is strictly forbidden without the written consent of Accelerated Media Products LLC. or it's controlling interested parties.***
One-time use License ONLY.
This stunning 4-bedroom, 3-bathroom rambler effortlessly combines classic Craftsman charm with versatile, modern living spaces. Designed with convenience in mind, this home offers everything you need on the main floor, including a spacious primary suite with a luxurious en-suite bath and walk-in closet, plus two additional bedrooms, open-concept living areas, and even a charming covered front porch and expansive rear patio for outdoor enjoyment.
But that’s not all—this home also boasts a thoughtfully designed second floor, featuring an extra bedroom, bathroom, and a versatile flex space that can adapt to your lifestyle needs, whether as a home office, playroom, or guest suite. Additional storage space makes this home as functional as it is beautiful, blending classic style with flexible, modern features you’ll love for years to come.
***This document being purchased has been created by a drafter whom is not licensed as an Architect, Engineer PLS, etc. in your state. Any liability arising from the use of these plans are the sole responsibility of the user of these plans. All structural material should be specified by an engineer, structural designer, or structural material manufacturer or supplier. Floor plans and designs depicted, described or otherwise conveyed on this sheet may be subject to Copyright or Trademark by Accelerated Media Products LLC. or other interested parties. Therefore any reproduction, distribution, dissemination, etc. is strictly forbidden without the written consent of Accelerated Media Products LLC. or it's controlling interested parties.***
One-time use License ONLY.



